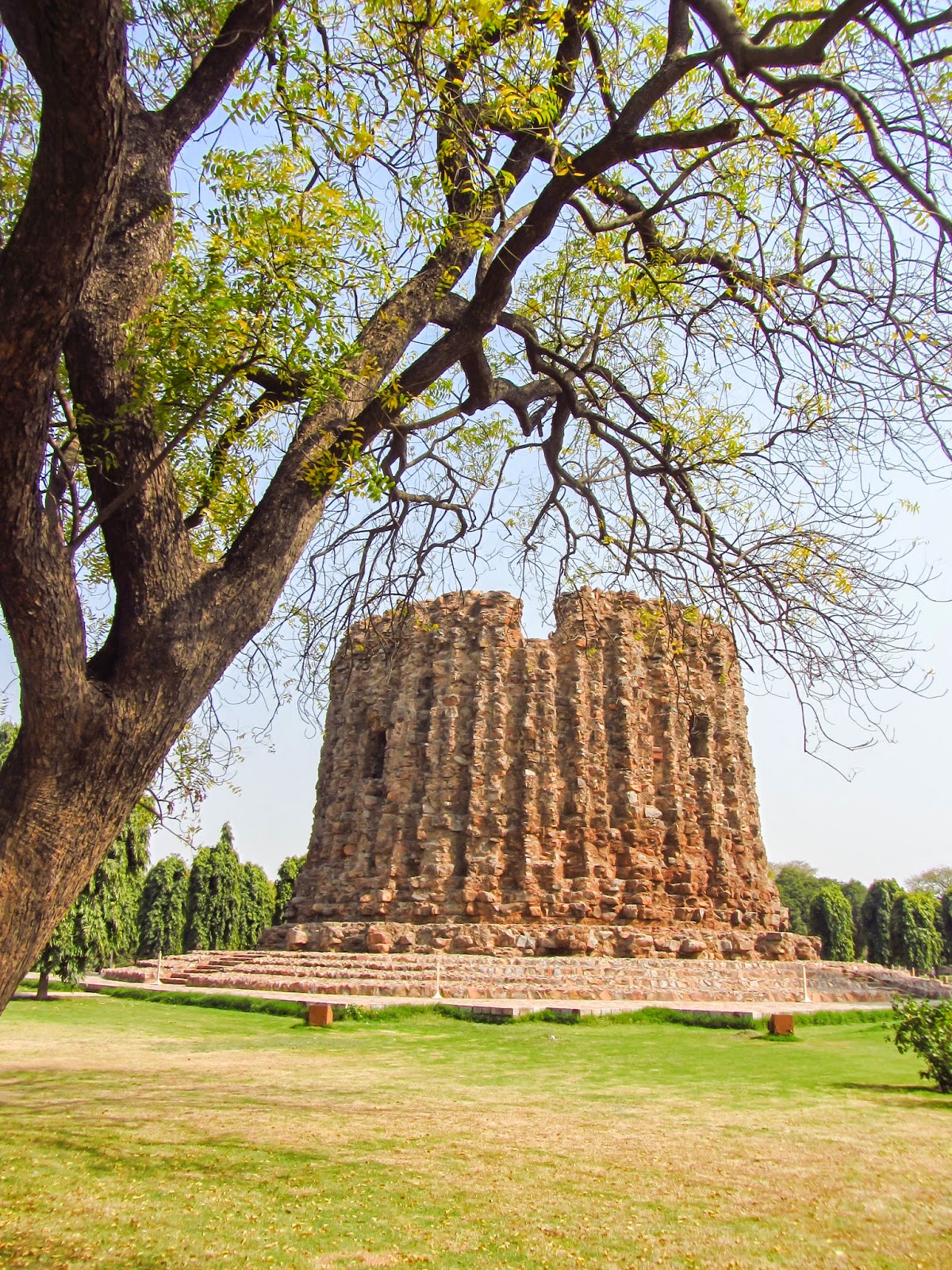Humayun Tomb ('Humayun ka Maqbara') is the tomb of the great Mughal Emperor Humayun, a UNESCO world heritage situated in Nizamuddin, East Delhi.
 |
Humayun Tomb
Humayun died in January 1556, at the age of
51. The work on the mausoleum of Humayun was started by Akbar. Humayun’s chief
wife Haji Begam (also known as Hamida Banu Begam) is often credited for
building the tomb, but she used to be away most of the time and busy with
pilgrimage tour and Akbar put her in charge during some of the time she stayed
in Delhi. Construction of the tomb was commenced in 1569, fourteen years after
Humayun’s death. The mausoleum is built just a kilometre and a
half south of the fortress built by Humayun. It is a kilometre away from holy
shrine of Sufi Saint Nizamuddin Auliya.
It is the first distinct example of proper
Mughal Architecture inspired by Persian Architecture. The tomb was constructed
at a cost of 15 lakh rupees and the architect Mirak Mirza Ghiyath, was a
Persian. It is inside a square garden and is considered to be the first
char-bagh tomb of India. It is divided on a grid pattern by walkways and water channels.
Although the today’s garden looks beautiful but does not look exactly as used
to be when the tomb was built. By the second half of the nineteenth century the
garden of the tomb was destroyed by negligence and later restoration did not
took care a lot about the original layout of paths and water channels. The new
landscaping of the early 20th century shows the British influence.
The complex has lofty double storey gateways
on the south and west, 16 meters high with rooms on either side of
the passage and a small courtyard on the top floor.
We can see the
six-pointed star on either side of this arched entrance. These kinds of stars
are cosmic symbol common to many religions including Hinduism and Islam. We can
see the chattris at the corners on top of the entrance. Earlier the Western
gate was not the main entrance to the tomb. Now it is where all the visitors
enter the main Humayun tomb.
Just after entering we can see glimpse of
this marvelous piece of architecture. Large spectacular tomb can be
seen from afar. The top of the finial of the dome is fifty meters above
the ground. This building combines principles from various traditions
|
 |
| Humayun Tomb from the Western Entrance |
 |
| Finial on top of Dome |
The dome bulges slightly above the drum (base)
and pulled up to a point at the top. Unlike most such domes the finial rises directly from the dome and has no lotus crest on top of the dome. The finial is a vertical pole of Sal wood encased in nine copper vessels on top of the each other with a brass finish and is nearly six meters tall. The final got blown away in the storm on May 31, 2014.
The dome of the tomb is covered with marble
and is decorated with very famous traditional Indian stone decoration. The
surface of the building is decorated in very striking way. Arches and
rectangular patterns are used to decorate the building. Chattris of various
sizes are used at various levels adds to its beauty are seems to be taken from
Indian art and culture. Various types of stones like Red and Yellow sandstone,
black and white marbles are used in its construction
.
The tomb is sitting on the top of red
sandstone covered square platform chamfered on the edges to appear octagonal.
There are arched recesses that run in a row right around the platform. The
entrances set into them leads into a total of 124 chambers. One of the chambers
is the grave of Humayun and rest houses the many graves of family members who
were buried there over the course of several centuries. The tomb was designed
to be approached from the South. The southern gate is more elaborate and wider
than the Western gateway. We can see the use of white marble as a cladding
material and also for flooring, lattice screens (jalis), door frames and eaves
(chajja) and for the main dome.
 |
| Dome of Humayun Tomb |
The entire base structure is on a raised
platform, a few steps high. The architecture of the building is highly inspired
by Persian architecture. The tomb is 47 m high and is 91 m wide and is the
first Indian building to use the Persian double dome on a high neck drum which
measures 42.5 m high. Its outer layer supporting white marbles and the inner
part supports to the cavernous volume. The ceiling has some intricately carved
and painted lime-stone plaster. The central tomb chamber large size is
emphasized by its emptiness and plainness.
The mausoleum was maintained by successive
emperors of the dynasty and many members of the royal family who were buried in
the crypt below. This place has more than 150 graves. This building was used by
Bhadurshah Jafar and his family members to escape and take shelter when the
British reconquered Delhi after Sepoy mutiny
 |
| Cenotaph of Humayun |
Stone jaalis fills the windows let in a filtered light. The patterns of the jaalis vary, generally becoming finer in small windows. The cenotaphs are made up of marbles and we can see the inscriptions in Urdu from Quran. Besides the central chamber we can see a number of marble cenotaphs in them. Most of them are unmarked and are believed to be of his wives and his daughters.
 |
| Jaalis and Symmetry |
 |
| Filtered light through Jaalis |
 |
| Another view of Jaalis at windows |
Few more
Symmetry from Humayun Tomb:
 |
Humayun Tomb
|
 |
Humayun Tomb
|
 |
| Design on the top of roof |













