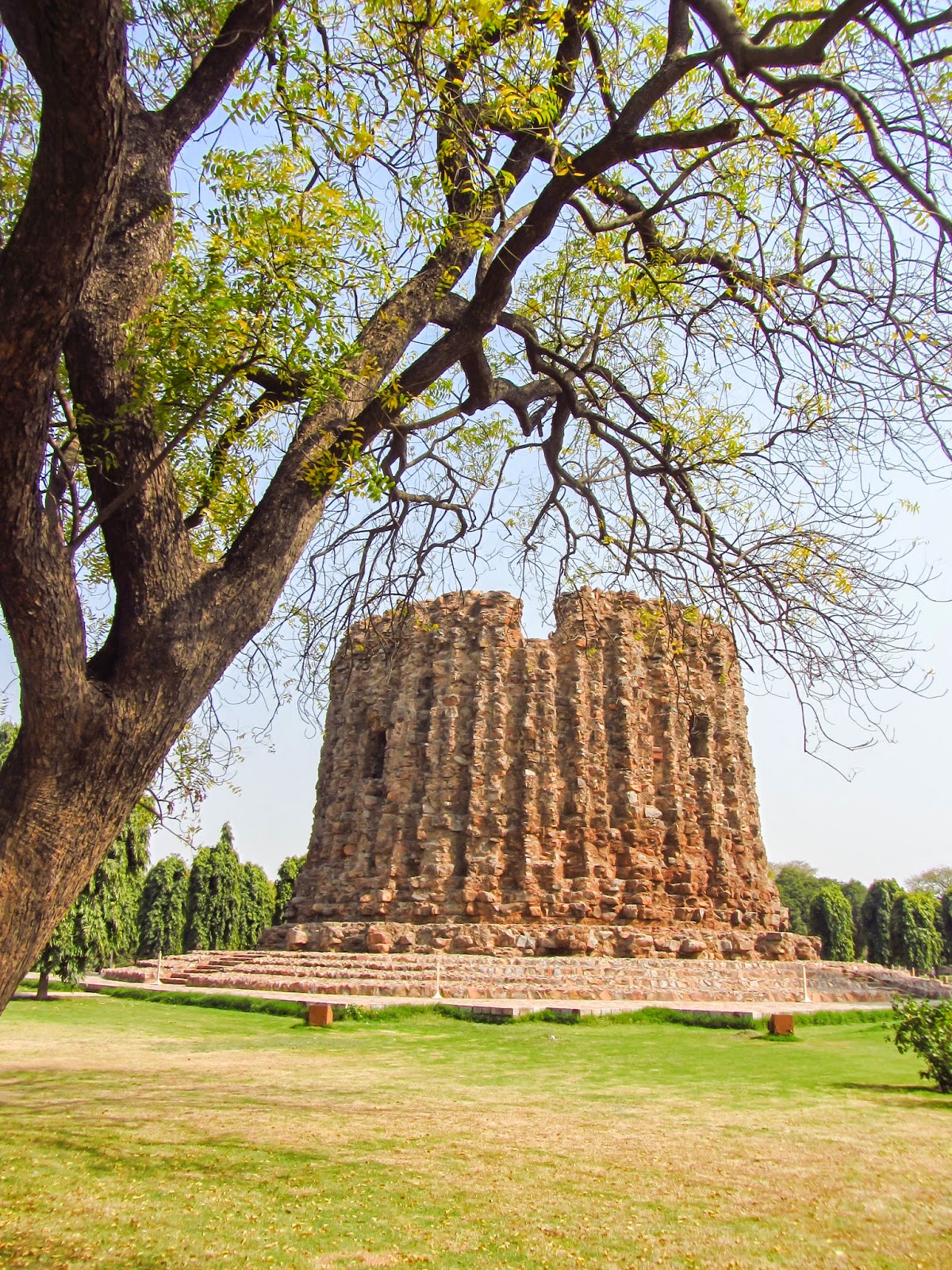Baha’i house of worship well known as Lotus temple is located in New Delhi. The temple is built in the shape of a lotus
flower and is the last of seven Bhai’s house of worship built around the world.
It is one of the prominent attractions of the city.
 |
| Bahai Temple |
The structure is made up of pure white marble. It was designed by the
Iranian Architect Fariborz Sahba. He chose the lotus as the symbol common to
Hinduism, Buddhism, Jainism and Islam. The temple is open to all regardless of
religion, or any other distinction.
There is no clergy in this temple and the service consists of prayers
and readings of selections from Baha’i scriptures and religious texts of the
other faiths of the world in any language. Readings and prayers can be set to
music by choirs but no musical instrument can be played inside the temple. No
sermons can be delivered and there can be no ritualistic ceremonies practiced. Prayers.Prayers can be offered in between 10 am. to 12 pm. in the day and 3 pm to 5
pm. in the evening.
 |
| Cluster of three petals |
Abdu’l-Baha, the son of the founder of the religion specified nine side
circular shapes to be the essential architectural character of the Baha’i house
of Temple. The roots of religion are clearly visible in the architecture of
this building. The meaningful and powerful symbols which can be seen in the
buildings and in their ornamentation, and even in the settings, in which they
have been placed, draw their inspiration from the religious convictions of the
people, convictions which form an integral part of the Indian way of life. We
can discover the symbolic meanings which the forms, the colours, and the statue
in the temple convey.
The design of the temple manifests the Baha’i faith and
reveals the simplicity, clarity and freshness of this new revelation. Moreover
it also signifies there is a single religion of the God. The architecture of
the Indian temple is inspired from the sacred flower of the Indians, the Lotus.
Lotus has been the fairest flower as per Indian taste and has enjoyed
unparalleled popularity throughout the length and breadth of the country.
The temple is composed of 27 free standing marble clad “petals” arranged
in clusters of three to form nine sides. The nine doors of the Lotus temples
open into the central Hall which is capable of folding up to 2500 people. The
building is made up of white marble from Penteli Mountain, Greece. There are
nine ponds and a garden surrounding this temple. The temple was constructed by
ECC group of Larsen and Turbo Limited. It was completed on 13 November 1986 and
opened for visitors on 24 December, 1986. We can get more information about the
temple from the information centre.
 |
| Close look of the petals of Bhai Temple |
 |
| Lotus temple at Night |
 |
| Lotus temple |
 |
| Lotus temple |












